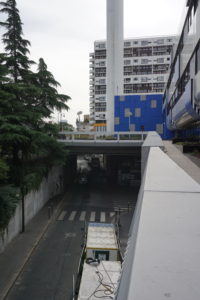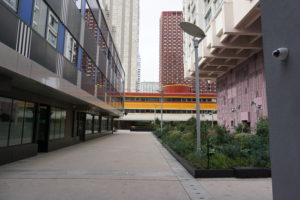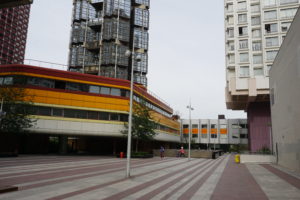September 15: When I was studying urban planning at Ryerson in the early ’70’s, my family took a trip to England. My Dad was hoping to rediscover some of the places where he was stationed during the war, and I was hoping to visit some of the “new towns” constructed to repair damage after the war or to accommodate growth around London. I’m not sure either of us was successful.
When I decided to study urban planning I was somewhat infatuated with the idea that I could somehow create an environment that would make life better for  anyone living there. Don Mills was barely 20 years old, and the ideals of modern design were in vogue: there should be separate areas for different (and presumably conflicting) land use; streets were for cars and separate pedestrian routes were fashionable; the “shopping centre” was the focus of daily life; density was achieved in mid- or high-rise towers; and open space was programmed for specific uses. Fortunately, I was a student when Jane Jacobs was becoming a voice for a different type of planning focused on a mix of uses and activities within a more eclectic environment – planning au naturel if you will – and I soon lost interest in highly structured planning.
anyone living there. Don Mills was barely 20 years old, and the ideals of modern design were in vogue: there should be separate areas for different (and presumably conflicting) land use; streets were for cars and separate pedestrian routes were fashionable; the “shopping centre” was the focus of daily life; density was achieved in mid- or high-rise towers; and open space was programmed for specific uses. Fortunately, I was a student when Jane Jacobs was becoming a voice for a different type of planning focused on a mix of uses and activities within a more eclectic environment – planning au naturel if you will – and I soon lost interest in highly structured planning.
Y ou can therefore imagine my horror when I found that our hotel in Paris was on the edge of a huge commercial / residential project that completely obliterated any resemblance to the vibrant, street-oriented Paris we know. There was nothing wrong with the hotel or the location (about 10 minutes on foot from the Eiffel Tower), it was the context that was so disturbing.
ou can therefore imagine my horror when I found that our hotel in Paris was on the edge of a huge commercial / residential project that completely obliterated any resemblance to the vibrant, street-oriented Paris we know. There was nothing wrong with the hotel or the location (about 10 minutes on foot from the Eiffel Tower), it was the context that was so disturbing.
As I understand it, Beaugrenelle Paris was a “shopping centre” built in the ’60’s as an experiment in brutalist architecture. When it started to decline and stores closed during the ’70’s, a renovation project was undertaken. That seems to have been mostly completed, although there are obviously still some elements to finish.
The result is pretty awful: The streets at grade are horrid dark tunnels giving access to parking and service areas. The podium level has pedestrian  routes but there’s really very little retail space that would provide any activity or interest. All of that is indoors in a mall – the largest in central Paris. There are only a few connections down to the surrounding streets and many of those have blind areas and entrapment points which must make them very dangerous after dark. Many of the apartment buildings are built in a brutalist style and most sit on elevated pillars so that the lobbies are not apparent and there’s little interaction or supervision of the pedestrian level.
routes but there’s really very little retail space that would provide any activity or interest. All of that is indoors in a mall – the largest in central Paris. There are only a few connections down to the surrounding streets and many of those have blind areas and entrapment points which must make them very dangerous after dark. Many of the apartment buildings are built in a brutalist style and most sit on elevated pillars so that the lobbies are not apparent and there’s little interaction or supervision of the pedestrian level.
All of this was quite alarming and a good reminder that trying to recreate an ideal environment through conceptual planning is fraught with peril. As a Planner for the City I would often think that there was really no magic to the job; people generally know what’s right and appropriate. Many architects I met had drunk the Kool Aid and continued to believe that they knew better. In a very general sense, the Planner’s job then is to balance the need for a technically astute building with the values each community holds for its’ public realm. I would say that in this case, Paris missed the mark by a wide margin.
https//www.beaugrenelle-paris.com